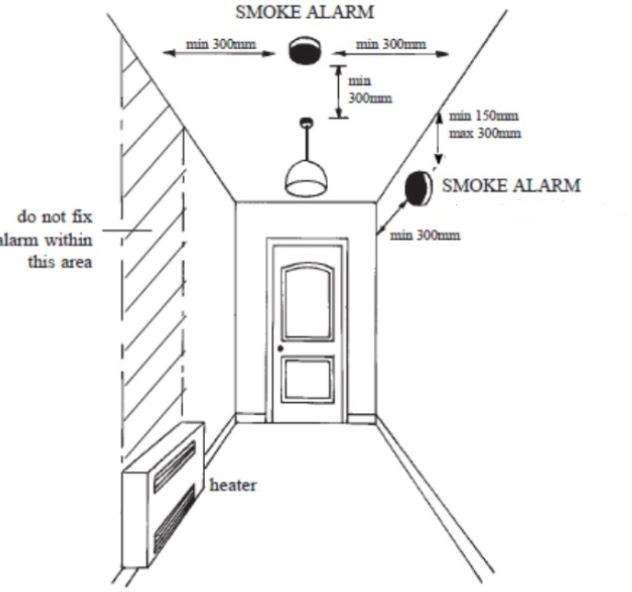Where to install smoke alarms and heat alarms
Smoke alarms have been a standard feature in new homes since they were first introduced into Approved Document B in 1992. Whilst they are now installed as a matter of course, just how much consideration is given to ensuring that they are located correctly?
Siting alarms correctly throughout a property is vital to ensure they provide lifesaving detection and respond as quickly as possible in the event of a fire. Every property is different, but here are some basic rules to follow.
Placing of smoke alarms and heat alarms
- Alarms should be sited on the ceiling, as centrally as possible within the room/area they are installed
-
Site 300mm away from walls and light fittings – this is to ensure that they are away from any ‘dead air’ spaces that occur in corners and spaces where the airflow may be blocked
-
There should be an alarm within 3m of every bedroom door to ensure audibility
-
There should be an alarm within 7.5m of every habitable room
-
Alarms should be positioned between high risk rooms and bedrooms
- Alarms should not be sited within bathrooms or too close to a bathroom door as
steam/moisture can affect them
-
Be fixed where they can be reached to maintain, therefore not over the stairs
-
Not placed above heaters or air conditioning units/vents
-
Where the stairs are open to the rooms at ground floor including the kitchen a heat detector is required in the kitchen
-
Ceiling-mounted detectors should be located such that their sensitive elements are between 25mm and 150mm below the ceiling in the case of heat detectors, or between 25mm and 600mm below the ceiling in the case of smoke detectors

Other factors to consider
- On stairways site alarms on the flat ceilings between the rooms and stairs at each level – do not site on the sloped ceiling directly above the stairs
- Peaked and sloped ceilings – for smoke alarms site a maximum of 600mm vertically down from the apex, for heat alarms a maximum of 150mm vertically down from the apex
- Beams (where the depth of the beam is less than 10% of the room height) – site the alarm twice the depth of the beam or 500mm away from the beam, whichever is less
- Beams (where the depth of the beam is more than 10% of the room height) – treat the beam as a wall and fit alarms on both sides of the beam, or if the beam is less than 600mm deep site an alarm on the underside of the beam
Further information
The dos and don'ts of mains powered smoke alarms and battery alarms

