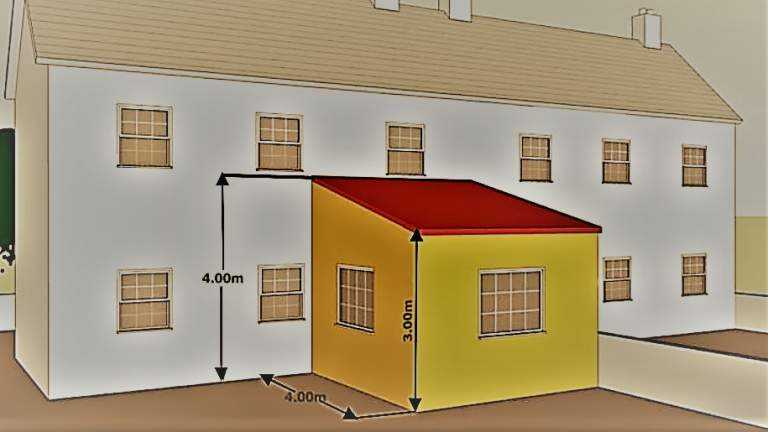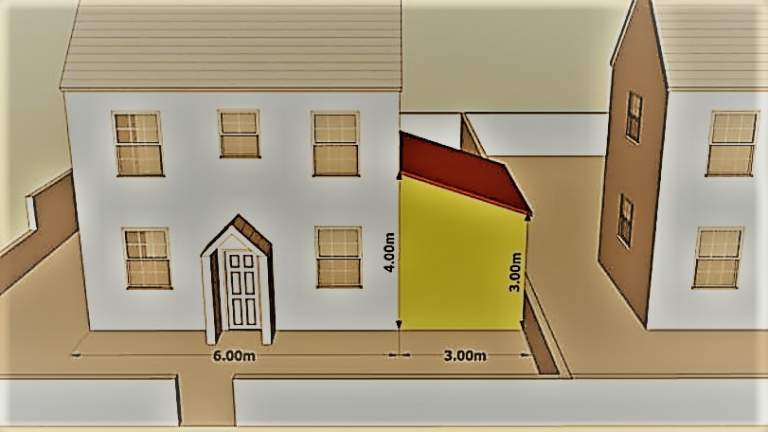What Can I Build Without Planning Permission?
A simple question with a complicated answer! Unfortunately, I will need to start with a caveat - This article is not a definitive answer, but a rough guide. If you want a definitive answer, please get in touch or check out the Welsh Assembly guide where much of this guidance is derived. Also, this article focuses on Wales; there are different rules elsewhere in the UK.
Certain types of minor changes can be made yo your home without the need to apply for planning permission. These rights are known as "permitted development rights". However, certain areas such as conservation areas, national parks or world heritage sites are excluded from these rules and you'll have to apply for permission. This is also the case for listed buildings. I'll re-iterate, this is a rough guide only, for definitive advice on a specific project, please contact me.
Extensions
In general
- No more than half of the area of land around the “original house” can be covered by additions or other buildings
- The eaves height of the extension cannot be higher than the eaves height of that part of the house from which the extension projects
- If your extension is located within 2 metres of any boundary of your house, the eaves part of the extension cannot exceed 3 metres
- The extension cannot exceed 4 metres in height - you should measure the height of the proposed extension from the ground level immediately next to it.
- The appearance of the materials used in the extension (both the walls and roof) must, as far as possible, match the appearance of those on your existing home
- No verandas, raised platforms, roof terraces or balconies (other than a Juliet balcony that has no platform, does not project from the extension by more than 300mm, and is not on the principal elevation of your house). No shutters on the principal elevation.
To the Front
- No chance!
At the back:
- The extension cannot be more than 4m long - length should be measured from the rear wall of the original house to the outer edge of the wall of the extension.

To the side:
- Your extension cannot project beyond a wall comprised in the principal elevation.
- The extension must either be no closer to the highway than the existing house or at least 5m from the highway.
- The width of the resulting dwellinghouse (i.e. the width of the existing house plus the width of the extension) cannot exceed the width of the widest part of the original dwellinghouse by more than 50%.

Roofs
- The roof extension cannot be higher than the highest part of the existing roof on your house
- The extension cannot project in front of a roof slope that forms the principal elevation of the house
- The roof extension cannot add more than 40m³ to the roof of a terraced house or 50m³ to any other kind of house
- The roof extension must be set off the eaves of the existing house by at least 200mm (except in the case of hip to gable extensions)
- Roof extensions on the side elevation of the existing dwellinghouse are allowed but only when the roof extension would be at least 10.5 m from any highway opposite the side elevation
- The appearance of the materials used in the extension (both the walls and roof) must, as far as possible, match the appearance of those on your existing home. You should note that materials such as upvc (other than possibly for the windows in a roof extension) will not be acceptable and it is expected that roof extensions will be finished in hanging tiles, render or brickwork to match your house.
- Windows in the side elevation of the extension may need to be obscure glazed or non-opening
Garages / Outbuildings / Sheds etc
Many kinds of buildings and structures can be built in your garden or on the land around your house without the need to apply for planning permission. These can include sheds, garages, greenhouses, accommodation for pets and domestic animals, summer houses, swimming pools, ponds, sauna cabins, enclosures (including tennis courts), decking and many other kinds of structure. You are also able to install a container for the storage of oil or liquid petroleum gas. However the following conditions apply.
- No more than half of the area of land around the “original house” to be covered by additions or other buildings
- No development in front of the principal elevation
- Not to result in an enlargement of the floor space in your house
- The extension must either be no closer to the highway than the existing house or at least 5m from the highway
- The building/structure can only have a single-storey
- Not to be more than 4m high for a building/structure with more than one pitch
- Not to be more than 3m high for a building/structure with a single pitch
- When any part of the building/structure is located within 2m of any boundary of your house, that part cannot be more than 2.5m high
- The eaves height of the building/structure is not to exceed 2.5m
- Any flat-roofed buildings cannot exceed a height of 2.5m
- When any part of the development is located within 2m of your house, that part cannot be more than 1.5m high
- If you install a container to store oil or liquid petroleum gas, the capacity of that container is limited to 3,500 litres.

