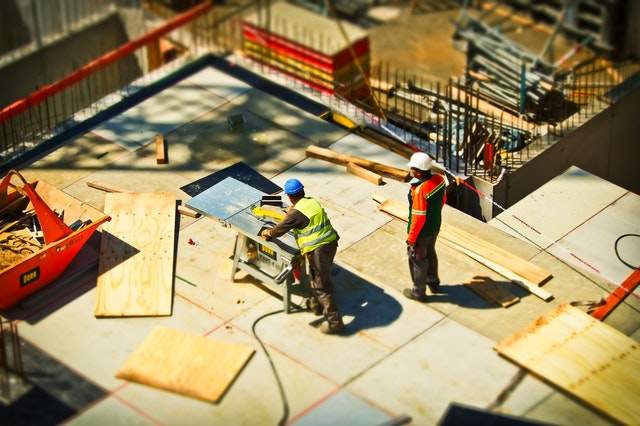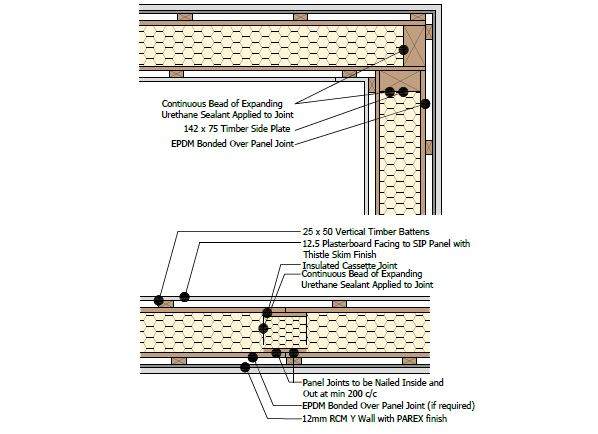The SIPS Sandwich: A recipe for disaster?
You may have seen or heard of SIPS panels before, possibly on a television series that follow a couple that have bought a plot of land with a tight budget, project managing themselves, the designer has left the job, the windows arrive late, there are delays on those bathroom tiles, the weather turns and they borrow more money... you get the idea.

So SIPS, what are they?
Well its short for Structurally Insulated Panels. It’s a system formed of two layers of Orientated Strand Board with an injected foam core, usually an expanded polystyrene (EPS),extruded polystyrene (XPS) or rigid polyurethane foam. The foam sets between the two OSB boards and forms a ‘sandwich’ which supports a considerable load and doubles as a thermal insulator. Due to the nature of this construction method, very little thermal bridging can occur due to the manufacturing process. The thermal bridges only occur where loadings are higher and extra support members are specified, often in corners. It is said by Kingspan, whom offer a 142mm and 172mm thick panel options, that their TEK Building System comprising 172 mm thick panels yields worst case whole wall and roof U-values of 0.16 W/m2·K with no additional insulation. U-values as low as 0.10 W/m2·K can easily be achieved with the addition of an insulated lining. Thus, the method gears towards the stringent standards of PASSIVHAUS.

This inner skin is then complimented by the final finish of the outer façade, whether it be brick, blockwork and render or even cladding. The system offers a thermal envelope that exceeds modern standards whist from the exterior, appearing to be mimic traditional construction methods - But in a much quicker time.
So are there any downfalls to SIPS? Well, Yes, like all things it does have its downsides. Due to the nature of the manufacturing process, the scale of the project will often determine its value.
If you are constructing a large housing scheme or even just a large new build home for yourself, the method speaks for itself in time saved on site. However smaller applications such as permitted development extensions or similar, the cost of manufacture much outweighs the traditional timber frame or masonry methods. There has also been much deliberation with the specifics of the construction. The section shows the panel, with a battened out with a cement fibre board/RCM Y Wall and a render finish. Some believe that this is not sufficient to brave the elements. Particularly in South Wales where driven rain penetrates deep into the structure of our traditionally constructed, pre-1919 properties. These older buildings are said to have thicker walls in order to prevent water ingress, rather than structural performance. Therefore, is a simple render board enough to prevent the elements from reaching the panel behind, which is the main source of structural integrity? Ill leave that for you to decide.
If you are planning a SIPS development, be sure to consider the following:
Are you sure about that window position?
Once your SIPS are ordered and manufactured, that is it. Its very hard to make changes to the exterior due to the prefabricated manufacturing process. Be sure in your design – If not come to Darkin Architects and we will be sure its fit for purpose and your needs!
How are your services being installed?
Unlike timber frame where it is possible to run electrical and mechanical services through the frame, SIPS do not offer that luxury. You will require a void in order to provide the run for services, via battening out on the internal face. This will inevitably add to overall cost - If not, come to Darkin Architects and we ensure that we are one step ahead to surprises like these don’t crop up!
Mould and Damp
SIPS offer and incredibly airtight structure, therefore ventilation is key to maintain a healthy internal environment for its occupants. You may wish to investigate the need for an MVHR (Mechanical Heat Recovery) system – If not, come to Darkin Architects and we will be able to point you in the right direction of suitably qualified professionals!

