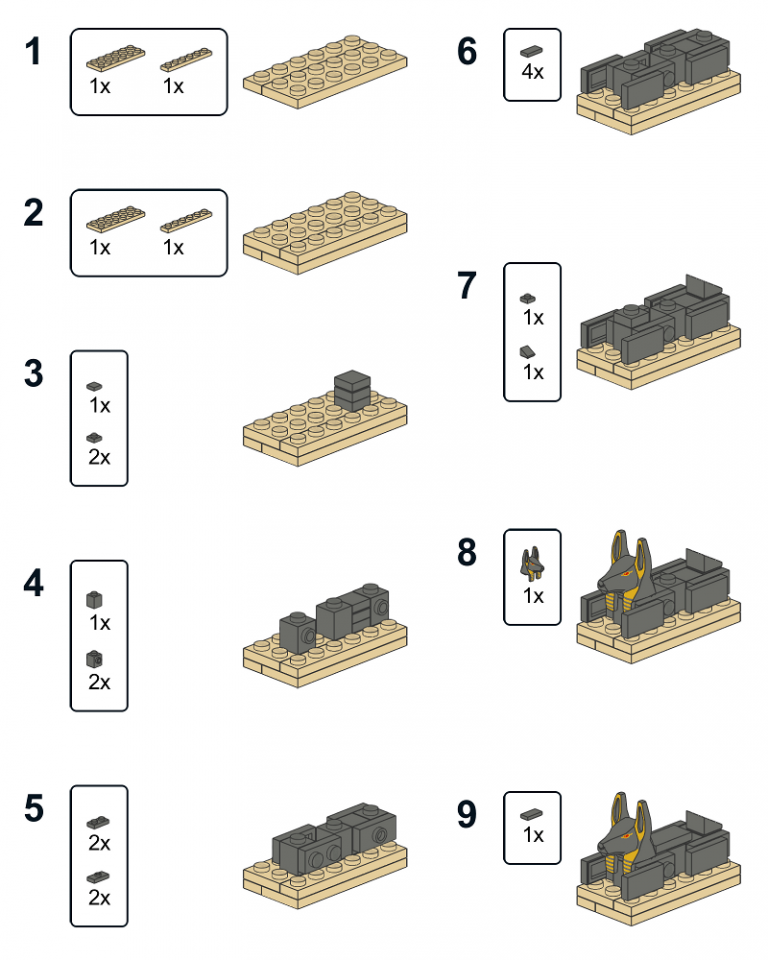4: Technical Design
Following my articles summarising the RIBA Plan of Works, this article continues from Stage 3: Planning. I will be writing a series of articles going into more detail on each stage to help people better understand the process by which architects work. This article covers Stage 4: Technical Design.
You've already had the project designed, planning permission received and a load of drawings prepared, so what more's needed? Can't the builder just build from the planning drawings? For domestic extensions, technically yes, but we don't recommend it! We always recommend a full technical design package and in the case of non-domestic projects, or new homes, this is a requirement of Building Regulations. I like to use the flat pack furniture analogy; Your planning drawings are like the picture on the box, but you really need the instructions to put it all together. The technical design is like your instruction manual for your build.

This information would be used for a variety of purposes, not just a set of instructions for the builder. The information produced is used for the building regulations application to demonstrate requirements in a range of areas such as energy performance, fire safety and accessibility. Furthermore, information is prepared for Health & Safety reasons. This information is needed by the builder in order to plan how to safely construct your building. Clients have a duty of care to make sure the builder has this information, so we always recommend our clients leave this to us to ensure a safe build.
Once you have your information together (working drawings, schedules, specifications, health & safety info etc) this package can be used to get the project priced and to set up a construction contract. This will be the subject of my next article in this series.

