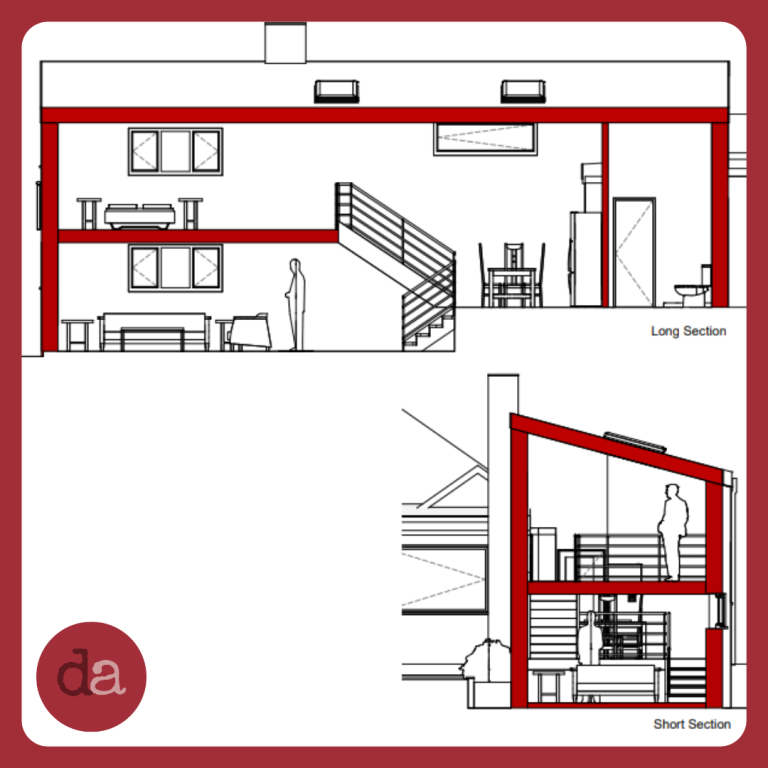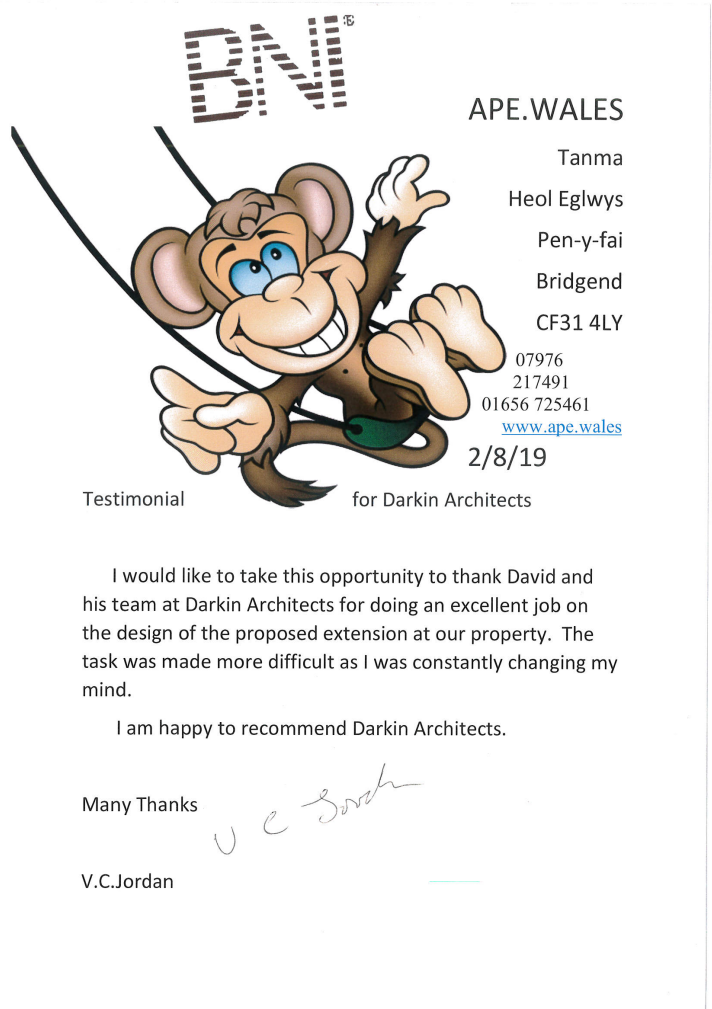Tanma, Bridgend
Title: Tanma House: A Unique Two-Storey Extension Redefining Bungalow Architecture in Bridgend
Completed in 2019, this innovative two-storey extension to a bungalow challenges conventional norms and demonstrates the creative possibilities that can arise when talented architects and visionary clients collaborate. Overcoming the limitations of planning regulations, the project embraces the natural land levels, resulting in a split-level design that seamlessly blends functionality and aesthetic appeal.
1. Planning Permission Challenges and Innovative Solutions:
Obtaining planning permission for a two-storey extension to a bungalow is typically a complex endeavour. However, the team behind Tanma House, led by Darkin Architects skilfully navigated the constraints to create a remarkable architectural solution. By harnessing the unique land levels surrounding the property, we devised a creative split-level design that exceeded the client's expectations while complying with planning regulations.
2. Embracing the Unconventional:
The split-level design of Tanma House allows for a harmonious integration of the new extension with the existing bungalow structure. By artfully incorporating the varying land levels into the architectural concept, we were able to achieve a sense of unity and fluidity between the two storeys. This innovative approach not only maximized available space but also enhanced the overall aesthetic appeal of the property.

3. The Client's Remarkable Contribution:
Tanma House is an exceptional project not only because of its architectural ingenuity but also due to the unique involvement of the client. In a testament to their unwavering commitment and passion for the project, the client took on the ambitious task of constructing the extension themselves. Their dedication and hands-on approach resulted in a truly personalized and meticulously crafted living space.
4. A Bird's-Eye View: Capturing Tanma House through Drone Footage:
To provide a captivating visual experience, the client documented the construction process and the finished masterpiece with breath-taking drone footage. A short video, captured from the aerial perspective, showcases the striking architectural design of Tanma House against the backdrop of its idyllic surroundings. The footage highlights the seamless integration of the split-level extension, accentuating its unique features.
5. Client Testimonial: A Dream Realized

| RIBA Stages | 0-5 |
| Location | Bridgend |
| Client | Vince Jordan |
| Completed | 2019 |

