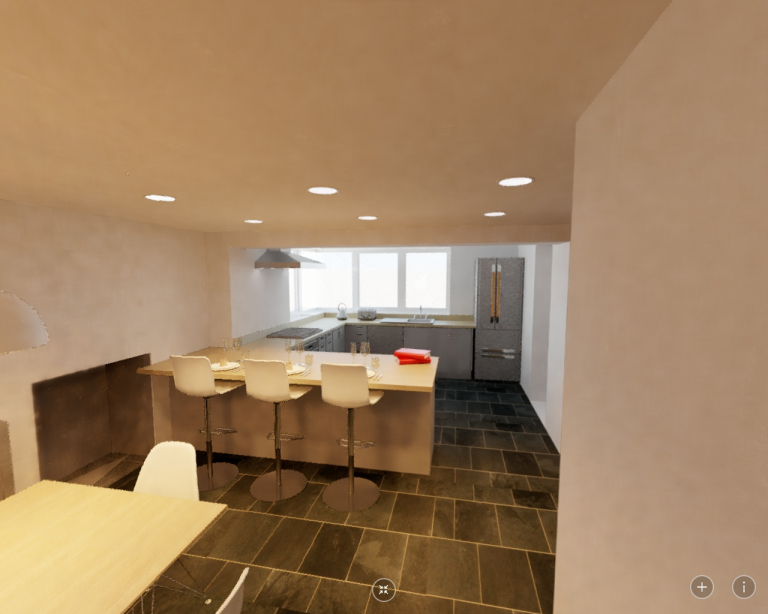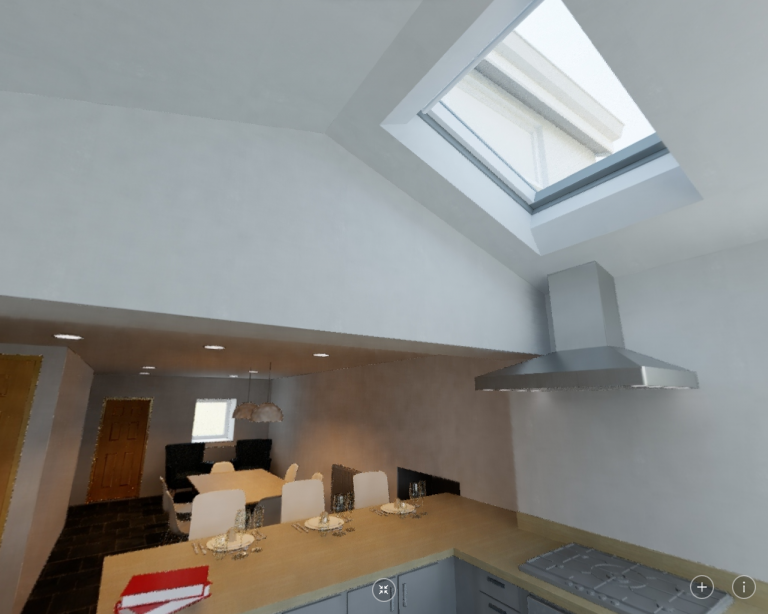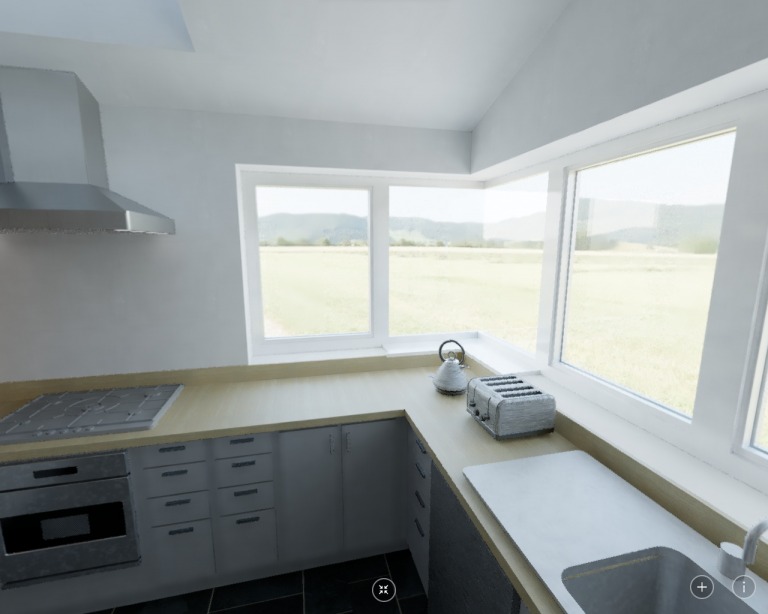Back Cottage, Neath
Introduction
Welcome to Darkin Architects' latest project spotlight, where we take you on a captivating journey through the transformation of a charming cottage in Neath, South Wales. Back Cottage, as it is affectionately known, presented our team with a fascinating design challenge. The objective was to unite the separate rear and side sections of the building into a single cohesive home. Join us as we delve into the intricacies of this remarkable refurbishment and explore the innovative solutions our architects employed to bring the couple's vision to life.
1. Embracing the Heritage
Originally built as a single structure, it was later divided into three distinct homes: the front, the rear, and the side. Understanding the historical importance of the property, our design team were committed to preserving its unique character while reimagining its functionality and spatial flow.
2. Uniting Spaces
The challenge of merging the rear and side sections of the cottage required a thoughtful approach. Our design team conducted a thorough analysis of the existing layout, identifying structural elements that could be integrated seamlessly. By carefully removing dividing walls and reconfiguring interior spaces, we created a harmonious transition that would enhance the couple's living experience.

3. Maximizing Natural Light
A key objective of the refurbishment was to maximize the influx of natural light. Our design team strategically positioned windows and skylights to flood the new combined living areas with sunlight throughout the day. This not only enhances the visual appeal of the space but also creates a warm and inviting atmosphere.

4. Blending Old with New
Preserving the cottage's original charm while introducing contemporary elements was a delicate balance. Darkin Architects carefully selected materials and finishes that respected the building's heritage while infusing modern touches. The result is a harmonious blend of traditional and contemporary design, where historical features seamlessly coexist with sleek, innovative aesthetics.
5. Creating Versatile Living Spaces
Understanding the couple's desire for a flexible living environment, our architects conceived versatile spaces that cater to their evolving needs. Open-plan layouts were thoughtfully designed to facilitate fluid movement between different areas, ensuring a seamless transition from one room to another. The new home now offers an array of possibilities for relaxation, entertainment, and everyday activities.

6. Enhancing Functionality and Efficiency
In addition to aesthetic considerations, Darkin Architects prioritized functionality and sustainability. Energy-efficient fixtures and appliances were incorporated to minimize the home's environmental footprint. Intelligent space planning maximized storage options, allowing the couple to keep their new home organized and clutter-free.
Conclusion
The refurbishment of Back Cottage, Neath stands as a testament to Darkin Architects' commitment to excellence in design and preservation. By skilfully reuniting the separate rear and side sections of the building, our team transformed a historic property into a contemporary haven that perfectly aligns with the couple's vision. The revitalized cottage now serves as a testament to the harmonious blend of Neath's architectural past and future. If you're considering a refurbishment project in Neath, look no further than Darkin Architects, where innovation meets tradition.
| RIBA Stages | 0 - 4 |
| Location | Neath |
| Client | Private Client |

